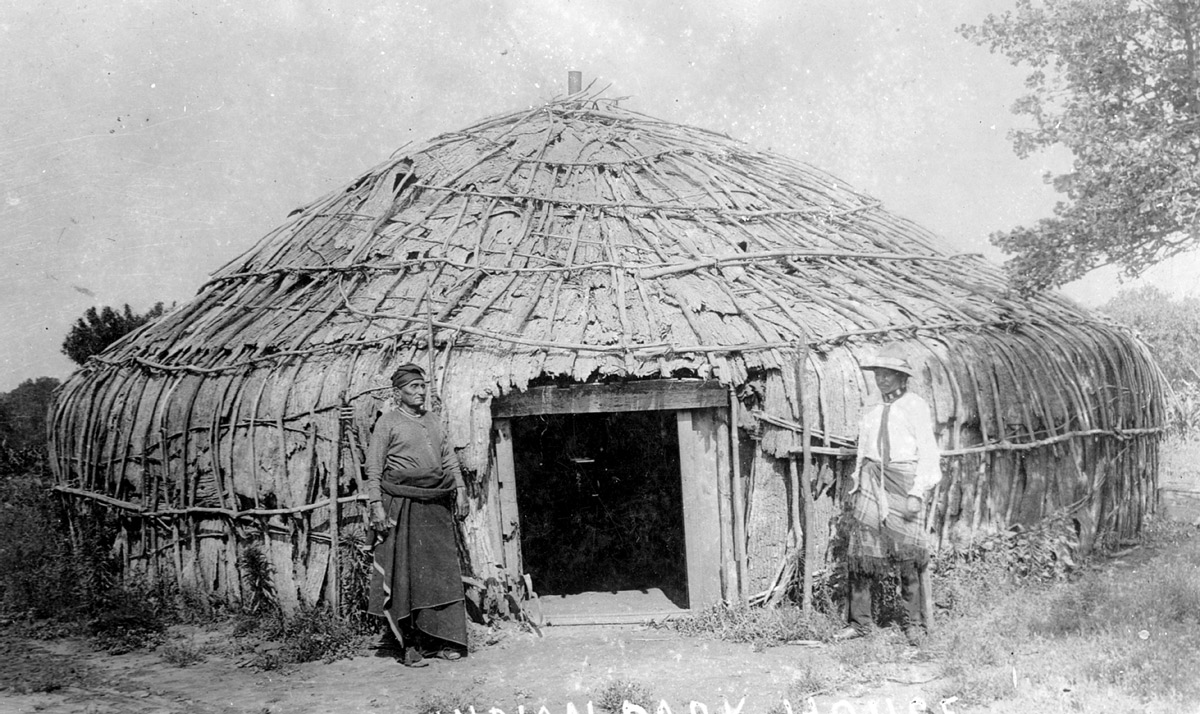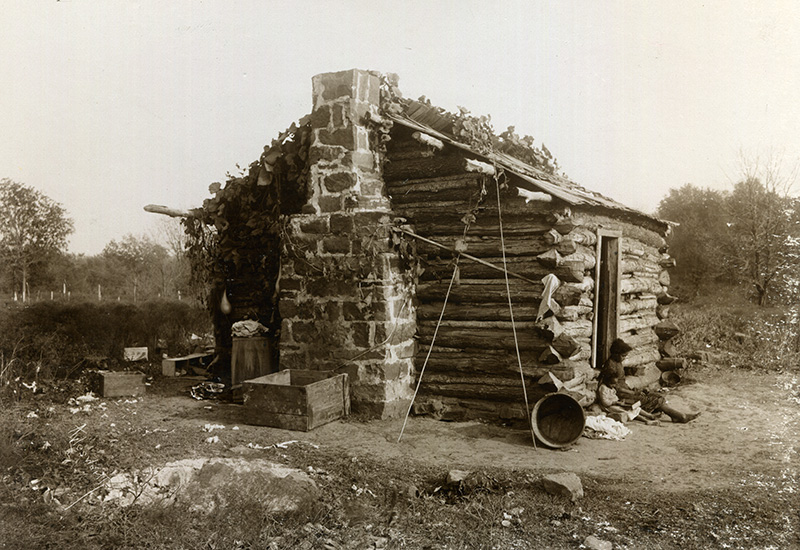
The Encyclopedia of Oklahoma History and Culture
ARCHITECTURE, AMERICAN INDIAN.
Architecture is one of the most significant ways in which American Indian societies modified the natural landscape. Traditional American Indian architecture is vernacular in type, and the design, construction, and use of built environments incorporates shared values and traditions. Knowledge and skills regarding building materials, engineering, and fabrication techniques are perpetuated through oral tradition and learned experience. Religious practice and political order often influence the orientation of structures and their arrangement in meaningful clusters.
Oklahoma tribes employed diverse styles of traditional housing in the historic and early reservation periods. The Cheyenne, Kiowa, Comanche, and other equestrian nomads assumed permanent use of the tipi as shelter for people and venues for social and ceremonial gatherings. Originally constructed from tanned and smoked bison hides, tipis were being commonly being made of canvas in the late nineteenth century.
Tribal communities from the southeastern United States, including the Euchee, Muskogee, and Cherokee, lived in sizable towns of permanent wood-frame houses that were covered with lath and plaster, plant fronds, or bark. The Seminole of Florida built open-air, platform houses that were covered with palmetto leaves.
Tribes from the northeastern region, including the Seneca, Ottawa, and Cayuga, constructed large, barrel-shaped, "long houses" in which several extended families resided. Prairie tribes, such as the Sac and Fox, Kickapoo, Quapaw, Osage, Otoe, and others built domed-style homes constructed from a framework of saplings that was covered with slabs of bark, woven mats, and bison hides. Many of these tribes used tipis and other tent-like structures while on buffalo hunts but lived in bark houses in their semipermanent villages in the winter and spring. The Pawnee and Kaw built impressive earth lodges set on timber beam-and-post foundations, sheathed with thin rails, and then covered with tightly packed earth. The Wichita were living in circular, peaked-roof houses covered with grass thatch when encountered by Spanish explorers in the sixteenth century.
U.S. Indian policy has also impacted American Indian architecture in Oklahoma. Nineteenth-century assimilation programs introduced log cabins, stone "settlement houses," boarding schools, and Indian agencies to reservations. Economic development and sovereignty initiatives in the twentieth century fostered new architectural features in Indian communities; the new forms included U.S. Department of Housing and Urban Development (HUD) homes in rural housing projects, tribal headquarters, Indian Health Service clinics and hospitals, community halls, bingo parlors, and smoke shops. Numerous cultural and historical factors have impacted structures, settlement patterns, and other modifications to the natural landscape on Indian reservations and contemporary communities in Oklahoma.
Oklahoma's American Indians continue to design, construct, and maintain an amazing array of traditional structures for recreational, social, ceremonial, and residential purposes. Traditional structures that remained important to American Indians at the dawn of the twenty-first century included tipis, dance arbors, sweat lodges, bark- and mat-covered long houses, and a variety of "shades" for secular and sacred uses. Among numerous additional structures of a utilitarian nature that have also been built and maintained to support ceremonial and social gatherings are cook sheds, dining arbors, and sanitary facilities. All of these exhibit innovative combinations of natural and manufactured materials and a blending of traditional and modern techniques.
Religious practices in Oklahoma American Indian communities often involve the construction of special structures that are arranged in meaningful configurations. The Sun Dance, Green Corn, and Bundle Renewal ceremonies of American Indians provide important opportunities for community action to construct, repair, and rejuvenate ceremonial structures and their associated common spaces. The Pawnee, Osage, Quapaw, and other communities adopted the use of wood-frame, polygonal "round houses" for services of the Native American Church and ceremonial dances. Churches for Western denominations with American Indian congregations often incorporate decorative features and floor plans that reflect traditional values and community structure.
The canvas tipi continues to be a common setting for the religious services of the Native American Church and other ceremonial activities. The knowledge and ability needed to construct a tipi is well documented, and additional skills are required to locate and transform timber resources into the necessary poles, lacing pins, and pegs to properly raise a tipi. Tipis continue to be used as camping shelters during powwows and other social activities.
The construction of structures as educational tools and as exhibition components are important elements in perpetuating traditional architecture in many Oklahoma Indian communities. Brush arbors, tipis, sweat lodges, and other built environments are important elements in Indian education programs in Oklahoma's public schools. A competition for "brush arbor" construction and an event sponsoring the display of painted tipis at the Southern Plains Museum are important features of the annual American Indian Exposition in Anadarko, Oklahoma.
See Also
AMERICAN INDIANS, ARCHITECTURE, FOLK ARCHITECTURE, FOLKLIFE, TRADITIONAL ARTS–AMERICAN INDIAN







