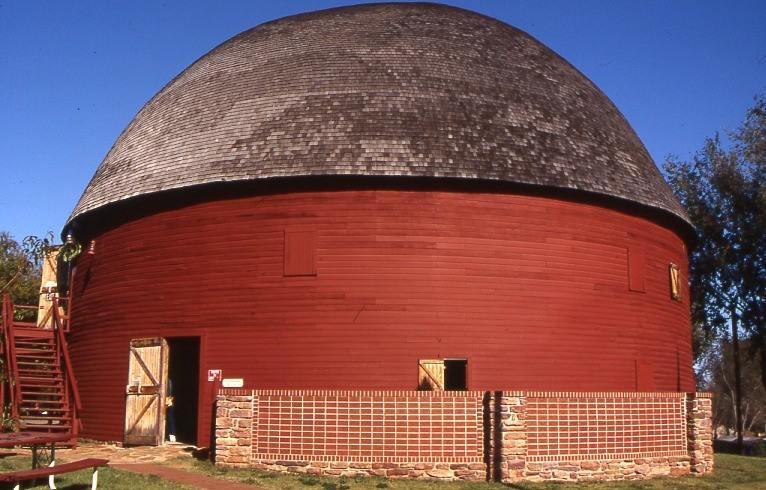
BARNS.
Barns are defining features in the iconography of rural landscapes. They express relationships between people and the environment, evoke the tradition of living off the land, and stand as symbolic reminders of the substantial investment that farming requires. As utilitarian structures, barns are indicators of local and regional agricultural practices and provide meaningful clues about folk architecture. Traditionally, most barns were wood, but numerous examples of stone and brick barns also exist. At the end of the twentieth century ubiquitous metal equipment sheds complement or have replaced traditional barns.
The classification of barns has not been fully standardized. Some barns are classified on the basis of their functions. In North America general-purpose barns have customarily provided shelter for livestock and storage for crops, animal feed, farm machinery, and equipment. However, diverse kinds of special purpose barns have also been developed. Some barns are classified on the basis of their association with a particular ethnic group. As a result, English barns, German barns, and other "ethnic barns" have been identified.
Oklahoma's location, at the confluence of migration streams from the Upland South and Midwest, situated it within the Midland culture area, and its barns reflected Midland architectural traditions. For example, single-crib barns consisted of four walls of notched logs and a gable roof, while double-crib barns included a roofed passageway between the two cribs. Southeastern Indians, who had adopted notched-log construction techniques, played a part in the diffusion of these barns to Oklahoma. As settlement proceeded, transverse-crib barns, enlarged variants of the double-crib form, were built. These barns were usually wood frame and included three cribs on each side of a central passageway. Many examples of the various Midland barns still dot the Oklahoma landscape.
Oklahoma's barns also reflect certain national trends in barn design. Early barns possessed gable roofs, but changes in building technology introduced new, more spacious forms. Gambrel roofs, which have two different roof pitches, became popular in the latter part of the nineteenth century. The arched or round roof represents a more recent design. Both roof types can be seen in many parts of the state.
Non-orthogonal barns, those lacking right angles, were also built in Oklahoma. Personal preference or the desire to develop a more scientific agriculture might account for the construction of these distinctive buildings. Ultimately, however, they proved inefficient. At the beginning of the twenty-first century Oklahoma possessed two surviving examples of round barns, the Arcadia Barn in Oklahoma County and the Hines Barn in Sequoyah County.
See Also
ARCHITECTURE, DUGOUT, FOLK ARCHITECTURE, FOLKLIFE, SOD HOUSE






