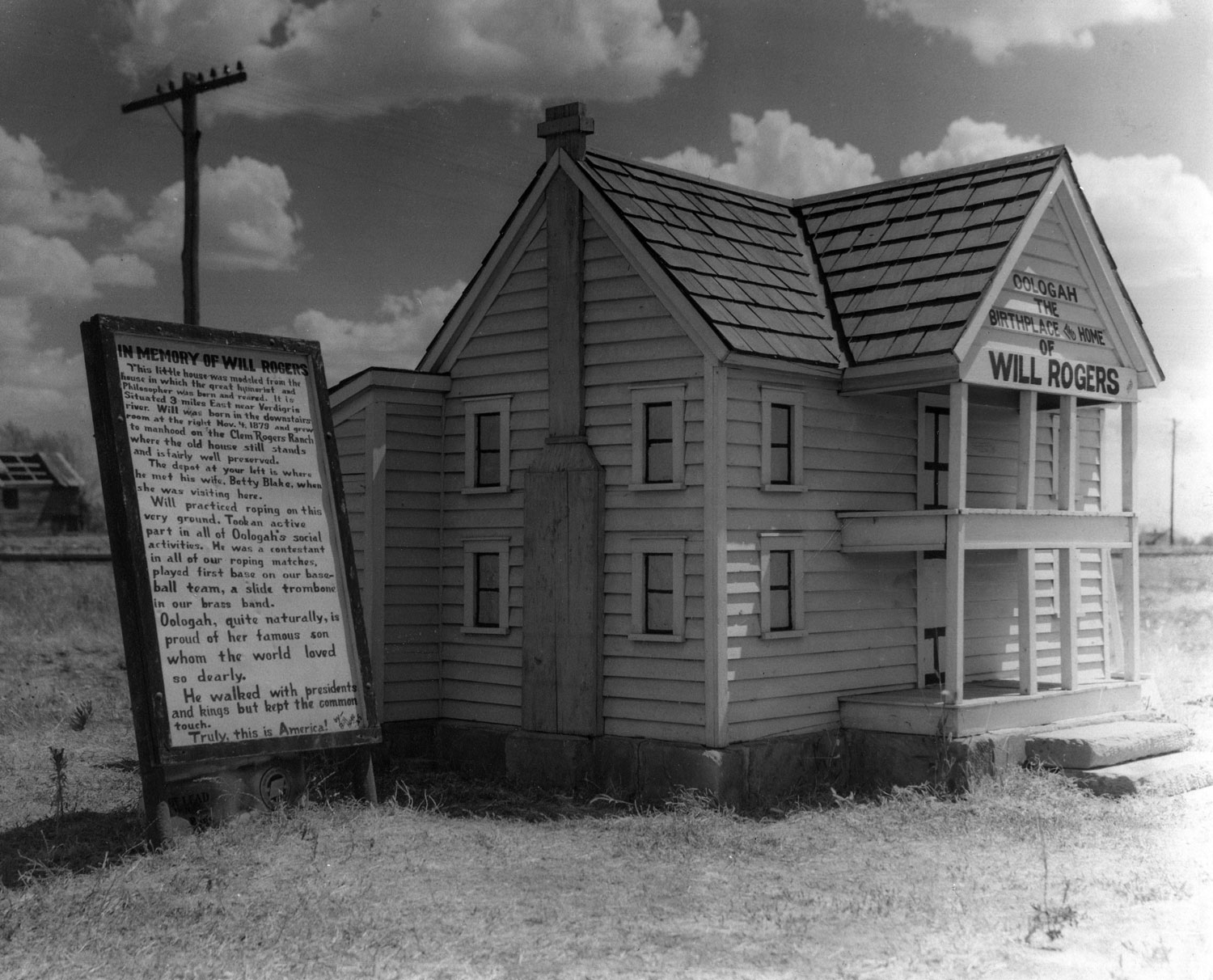
I-HOUSE.
One of the most persistent folk house types in Oklahoma, the I-House was constructed with a basic form from the late seventeenth century to the early twentieth century. During that period it diffused southward from its Middle Atlantic culture hearth along the Appalachian Mountains, swung westward as far as the Texas hill country, and moved northward across the Ohio River to join a path that had come westward from Pennsylvania. The term "I-House" was coined by cultural geographer Fred Kniffen, who identified and analyzed the type in his 1936 study of Louisiana house types. He referred to it as the "I" because of its common occurrence in Indiana, Illinois, and Iowa, all states beginning with the capital "I." Kniffen explained that usage of the new term did not imply that this house type originated in, or was restricted to, those three states.
The basic plan and form characterizing the I-House was established by several scholars, including Kniffen, Glassie, and Noble. All agree upon the following criteria: side-facing gables, one room deep, a minimum of two rooms wide, and two full stories high. Additional features of the I-House vary from region to region. Construction materials range from brick and stone to frame and logs. Chimneys may be inside end, outside end, and either single or paired on the center of the roof ridge. Floor plans are likewise highly inconsistent, including lateral or rear appendages, four rooms of variable size, and the presence or lack of a central hallway. Decorative elements range from the simple to the highly ornate, including Greek Revival, Italianate, and Gothic Revival embellishments. Most scholars agree that the I-House was more common in a rural setting, but that it did occur in an urban form, particularly in small midwestern county seats. In regard to social structure the I-House became a symbol of economic attainment in an agriculture-based society and was generally regarded as a move up the housing hierarchy. Some contend that it represented the fine houses built by the rural, upper-class farmer; hence, the "Farmer's Mansion" appellation was an appropriate description.
The I-House may have existed in Oklahoma as early as the mid-1870s. The boyhood home of humorist Will Rogers, east of Oologah, was originally a log I-House. Constructed in 1875, this building has been somewhat disguised by the large shed roof, three-room appendage to the rear, and a two-story porch attached to the center of the façade. The home of Chief Jefferson Gardner (Choctaw), constructed in 1888 and located east of Broken Bow, displays several features characteristic of the I-House. As is the case with other folk architectural styles in Oklahoma, the I-House has taken on eclectic qualities because of several factors. First, folk housing depends on the memory of builders, and modification is common when construction techniques are passed from one generation to the next. Second, Oklahoma's settlement stemmed from a variety of cultural sources, including both Southern and Midwestern states. Third, the long diffusion path from the Chesapeake Bay hearth to Oklahoma may account for the eclecticism. In general, the greater the distance from a source area, the greater the loss in exactness of form. The two-hundred-year period between the time the I-House was first introduced along the Middle Atlantic coast and the date of its first construction in Oklahoma Territory is undoubtedly a significant influence on the Oklahoma versions of the I-House.
Finally, Oklahoma historians have theorized that this land was an area of cultural experimentation and improvisation exhibiting the individuality and nonconforming nature of those who settled here. The I-House may be one more piece of evidence that confirms this hypothesis concerning Oklahoma culture.






