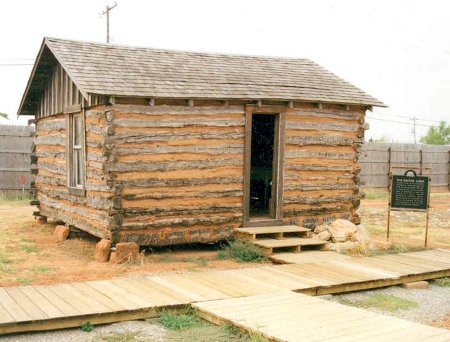
LOG BUILDINGS.
The log architecture of Oklahoma reflects the unique and diverse history of the state as clearly as any history book. Log cabin forms and construction techniques are tied to a particular region. In eastern Oklahoma the oldest log homes were erected in a "dogtrot" plan. In this building, two separate "pens," or rooms, are separated by an open space and connected by a common roof. Typically, this pattern is one and one-half stories high, with standing height only in the center of the room. Often, the second-half story is floored all the way across the breezeway. Not only are these cabins the largest log structures in the state, but on the whole they exhibit some of the finest carpentry skills found in log construction. Frequently with full dove-tail notching, the most complex notching form, these buildings are amazingly resilient, holding together when trees have fallen on them or when foundations have eroded. The dogtrot cabin has a Southern origin. With the building customarily aligned perpendicular to the prevailing winds, the central passage often captures a breeze, even on apparently calm, windless days.
Surviving examples of log structures from Indian Territory and listed in the National Register of Historic Places include the Choctaw Chief's House (NR 71000660) near Swink, Dr. Irwin Loeser's Log Cabin (NR 78002221) at Tahlequah, the Choate Cabin (NR 79002019) at Indianola, the Brady Cabin (NR 77001090) in Carter County, and the first Chickasaw Capitol (NR 71000663) at Tishomingo. Various buildings located within the National Historic Landmarks, such as Fort Gibson (NHL 66000631) and Fort Washita (NHL 66000626), are constructed of logs. The restored portion of the 700 Ranch House at Ardmore also provides an example of the dogtrot design.
The log cabins of central and western Oklahoma differ from those of the eastern portion of the state in two important ways. In the west, because there were fewer trees in western Oklahoma, or Oklahoma Territory, cabins were generally smaller than their eastern Oklahoma cousins. In addition, in the west most were constructed to provide a residence that met the legal requirements involved with the area's "run" or "lottery" settlement. Although some cabins, particularly in the Unassigned Lands of central Oklahoma, were constructed for long-term habitation, many were erected with the intent of being abandoned for better quarters as soon as personal circumstances permitted. Surviving Oklahoma Territory buildings include Gen. Philip Sheridan's Cabin, which was moved from Fort Reno to a park in El Reno and the restored Davison Cabin at Arnett.
In far western Oklahoma several structures illustrate the technique of constructing a house by placing logs vertically, as in a fence, rather than horizontally. This is commonly known as "picket" log construction or, when attributed to a southwestern/Mexican influence, "jacal" construction. This technique is confined exclusively to western Oklahoma and, although entire military complexes were constructed by this technique, surviving examples are rare.







