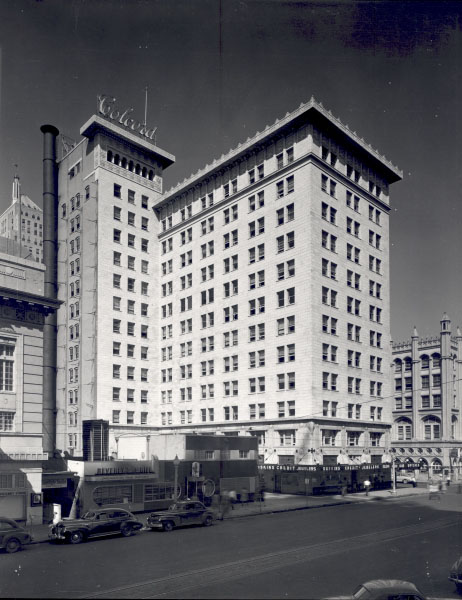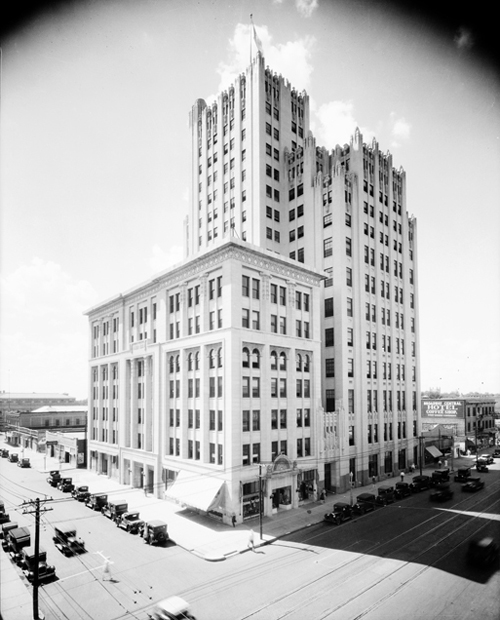
The Encyclopedia of Oklahoma History and Culture
WELLS, WILLIAM A. (1878–1938).
Architect William A. Wells is noted for having designed some of Oklahoma City's early-day buildings. Born in May 1878 to Abijah and Lauretta Wells in Seneca, Kansas, he received his education there. He attended the Art Institute of Chicago and worked in Frank Lloyd Wright's Oak Park, Illinois, studio. By 1902 Wells had set up an architectural practice in Moline, Illinois, but in 1903 he relocated to Oklahoma City, Oklahoma Territory, to join his brother Frank, a partner in the law firm of Shartel, Keaton, and Wells. The next year William Wells married Lucy Dolling, an Art Institute of Chicago graduate and, later, a well-known artist, in Chicago.
Wells was comfortable with a variety of architectural design types, including Classical Revival, Romanesque Revival, Sullivanesque, and Art Deco. In Oklahoma City he designed a number of downtown's most architecturally significant commercial buildings, often partnering with Arthur J. Williams. They competed with other noted architects, such as Solomon Layton and the firm of Hawk and Parr, and together these other important designers created historic streetscapes that are no longer extant. In 1907 Wells was a founding member of the Oklahoma State Association of Architects.
He often applied the principles of Chicago architect Louis Sullivan's progressive construction design and geometric/floral terra cotta ornamentation in multi-story commercial buildings, "skyscrapers." Wells's Pioneer Building (401 N. Broadway, 1907; extant, listed in the National Register of Historic Places, NR 80003289) was the city's first to offer a Sullivanesque three-part design (base, shaft, and cap) with terra cotta decoration. He also designed the Oklahoma County Courthouse (520 W. Main, 1906, Romanesque Revival; razed 1930s), the Terminal Building (1909–10, 313 W. Grand, Sullivanesque, razed 1980s) and the Colcord Building (1909–10, 15 N. Robinson, Sullivanesque, extant, NR 760001571). He is credited with the expansion wing for the 1901 Carnegie Library (razed 1952), a 1912 clubhouse for the Oklahoma City Golf and Country Club on 39th Street, and residences for prominent Oklahoma Cityans, including Charles M. Colcord's home at 421 Northwest Thirteenth Street (1903, Classical Revival, razed 1960s).
A Universalist in faith, a Mason in fraternal affiliation, and the father of two sons, William A. Wells left Oklahoma City for Washington (state) in 1914. He continued in practice in Spokane and later in Seattle, where he died on October 1, 1938. Oklahoma City's Colcord Building is listed in the National Register of Historic Places, and in Spokane, Washington, the John R. Rogers High School (1932, Art Deco) was listed in 2012.








