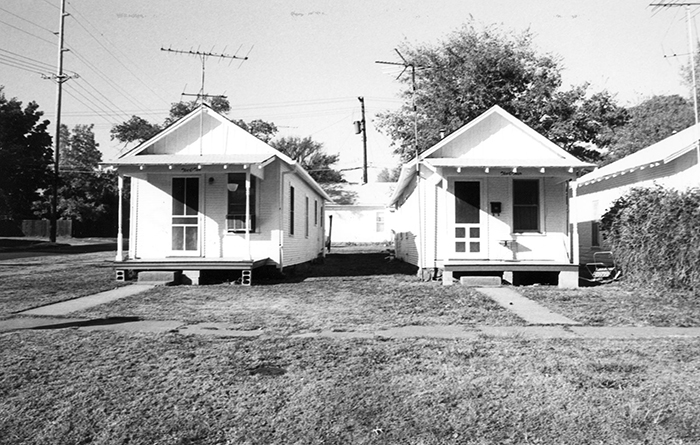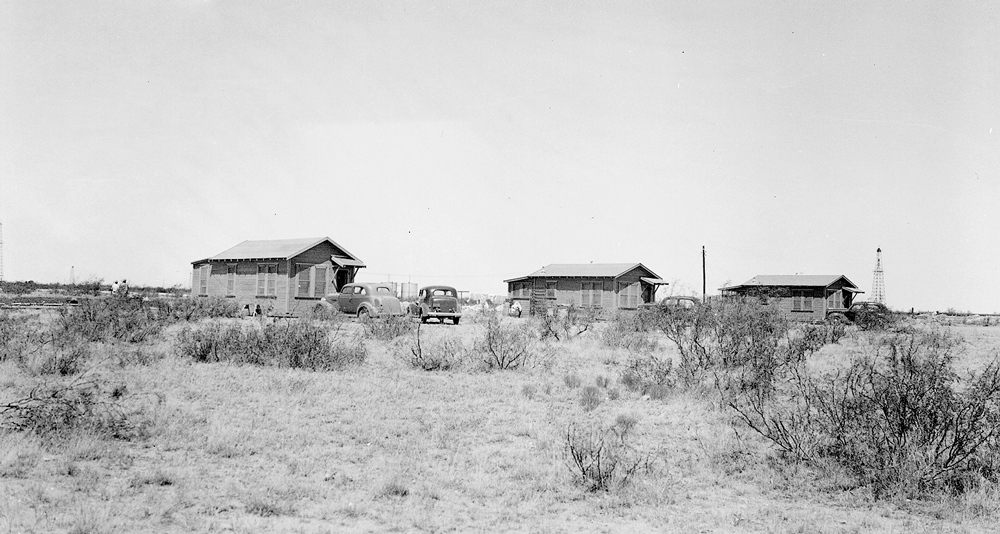
SHOTGUN HOUSE.
The shotgun house is one of the most prevalent and persistent types of folk architecture in Oklahoma. Like shotguns found elsewhere, it is one room wide, two or more rooms deep, and one story high, and it has a door in each end. The name derives from the belief that shotgun pellets fired through either the front or rear entrance could pass through the entire house without damaging the interior; however, in many shotguns the front and rear doors were offset. Although its origins are disputed, the shotgun is believed to have emerged in New Orleans in the early nineteenth century. In Oklahoma its presence is attributed to various cultural groups that settled the state from the 1840s onward.
Historically associated with the development of the shotgun house in the American South, African Americans served as diffusion agents for the type as Oklahoma was settled. First, Black slaves came to Indian Territory with the Five Tribes in the 1830s. Plantation agriculture, based on cotton and slave labor, continued as the dominant economic activity. Second, in the 1890s throughout the South, Oklahoma Territory was promoted as an All-Black state. As a result of migration, more than fifty All-Black towns and settlements appeared in Oklahoma and Indian territories. Lending credence to the diffusion theory are extant shotguns in African American neighborhoods in former cotton-oriented communities in southern Oklahoma, as well as in several of the remaining All-Black towns.
Two occupational groups aided the spread of the shotgun house throughout Oklahoma. In the early 1900s the lumber and petroleum industries developed, drawing hundreds of transient laborers from Texas and Louisiana. Loggers and sawyers built dozens of shotguns in logging camps and in company towns, such as Wright City, in southeastern Oklahoma's forests. With the opening of the Glenn Pool oil field in 1905, boom-chasers, especially rig builders, carried the shotgun idea from the oil fields of Louisiana and Texas. As workers moved from field to field, shotguns appeared, and many are still used in former boomtowns of the Cushing, Seminole, and Burbank oil districts. A large section still exists in Oklahoma City south of the North Canadian River.
Petroleum and lumber companies found the shotgun economical and practical. It was quickly assembled, it required neither blueprints nor skilled carpenters, it used locally available and inexpensive materials, and it was portable and durable. The houses could be either loaded intact on railroad flatcars or quickly disassembled into six or eight pieces (roof, walls, floor, and room partitions) and relocated to or rebuilt on a new site. It was used primarily for sleeping, because work continued around the clock, with laborers sleeping in eight-hour shifts. In Oklahoma the shotgun house thus became a "workingman's cottage."
In Oklahoma's built environment the shotgun house has remained a viable element for more than a century, its unexpected longevity deriving from its size and design. The single, uninsulated walls provide no dead air space for trapping moisture that deteriorates wood. The box-like shape places equal stress on the four corners and prevents leaning or sagging. The unit's low profile prevents destruction from the high winds and tornadoes common in Oklahoma. Constructed as temporary, semipermanent housing, the shotgun has stood the test of time to become a significant house type in the state's folk architecture.







